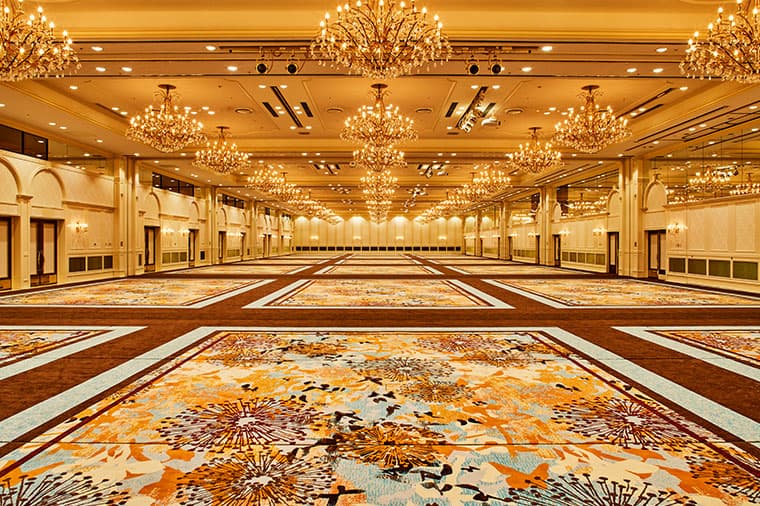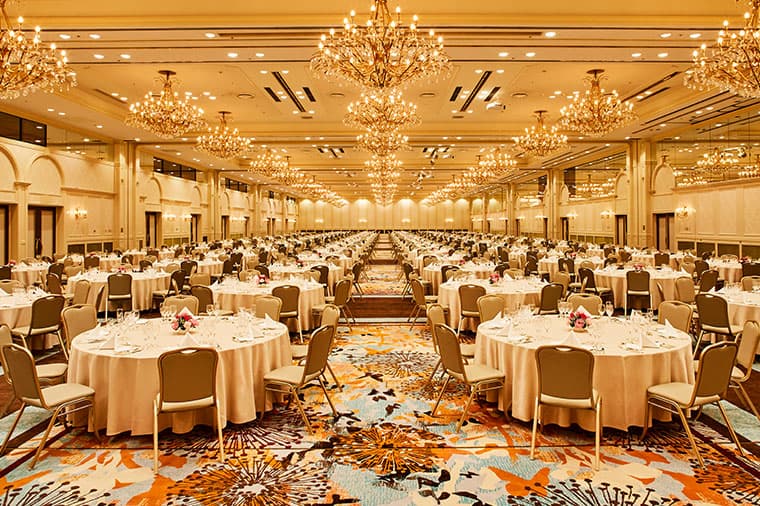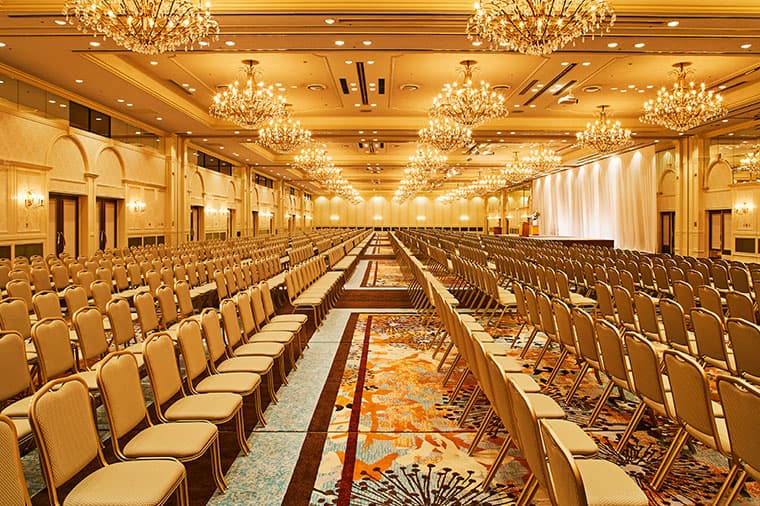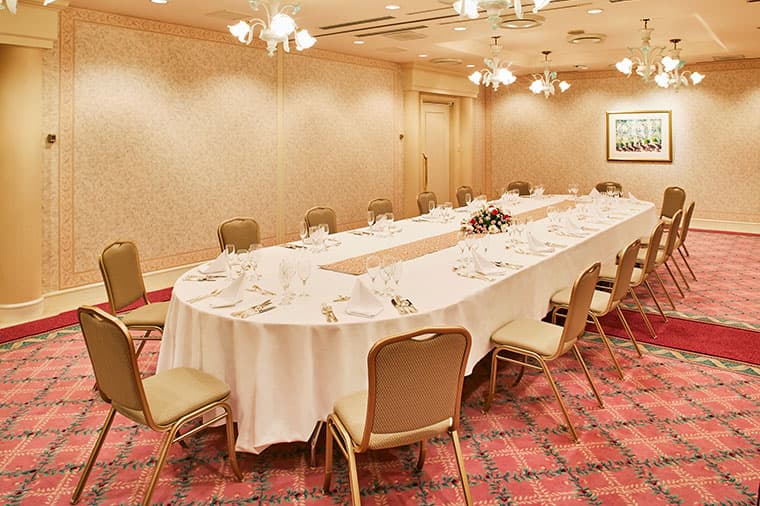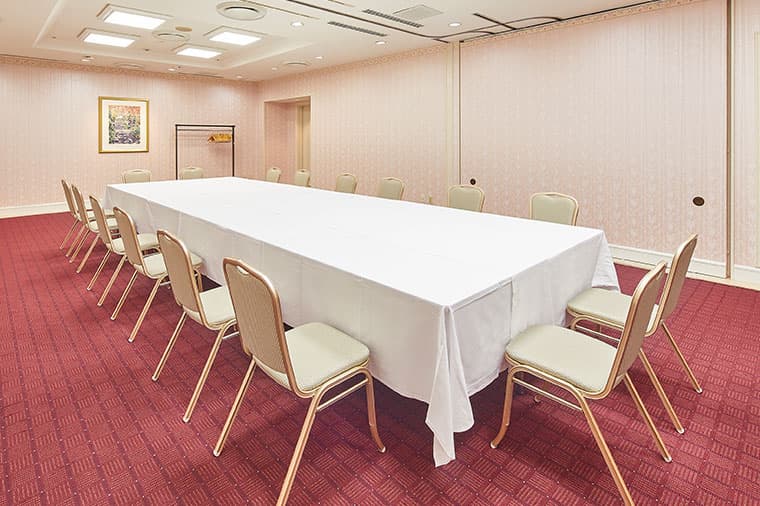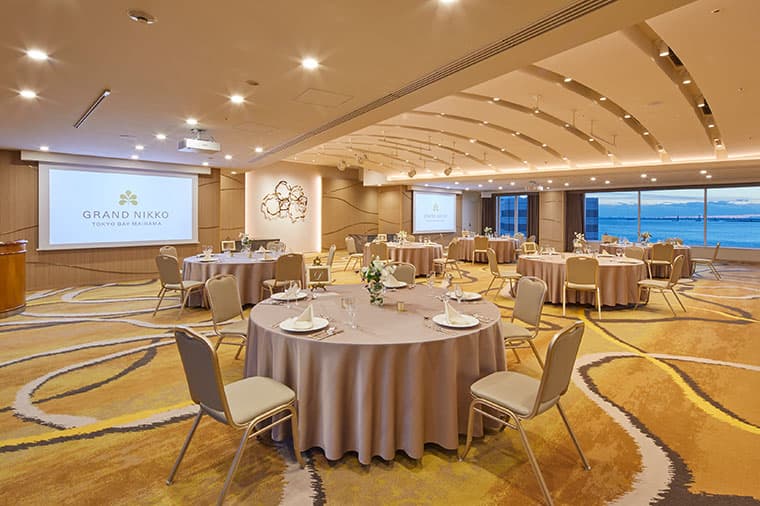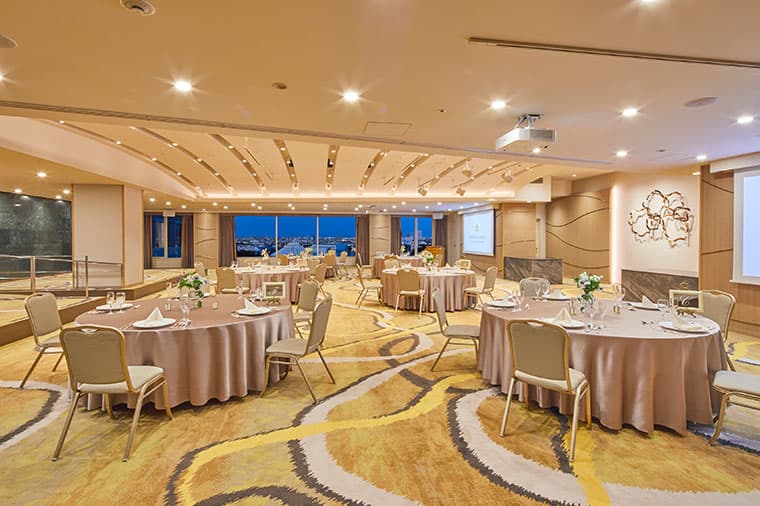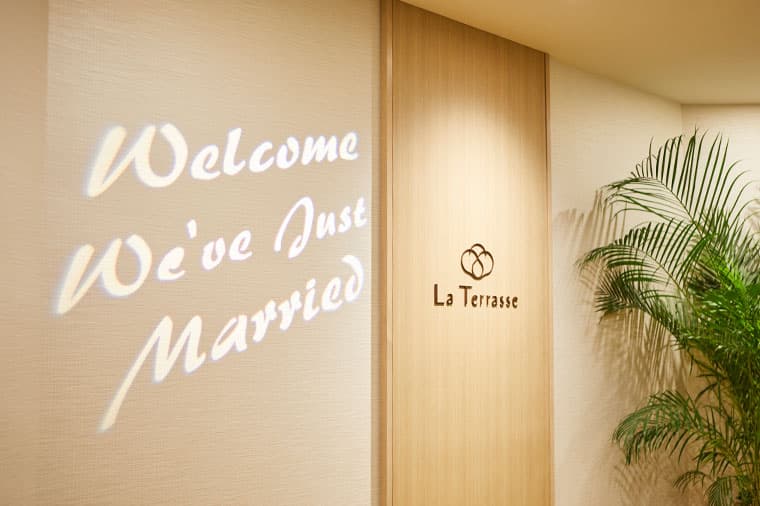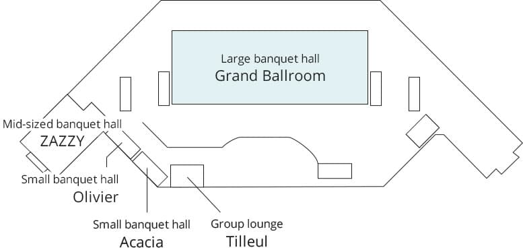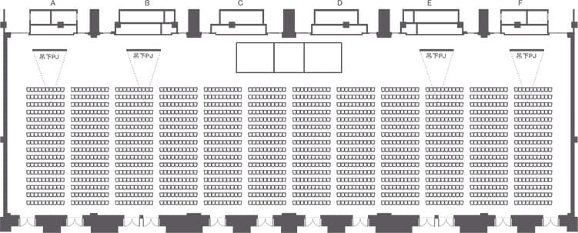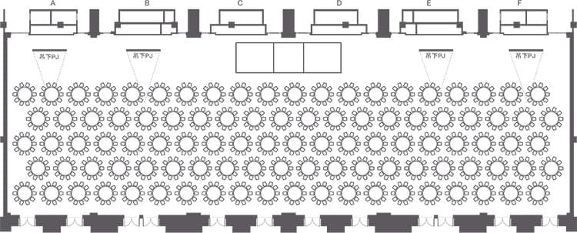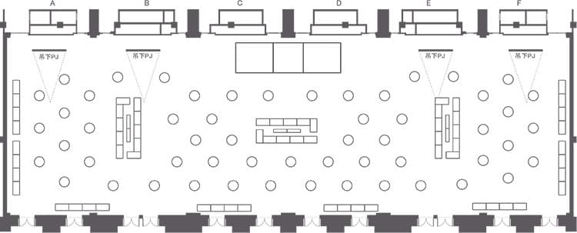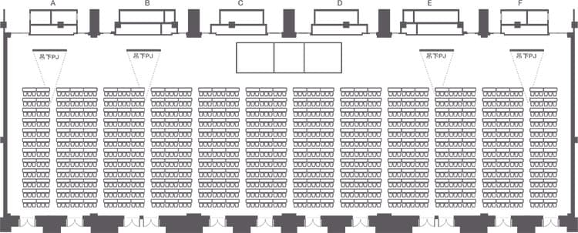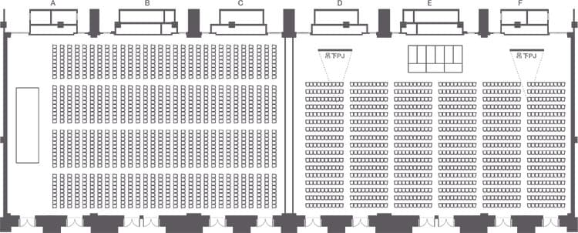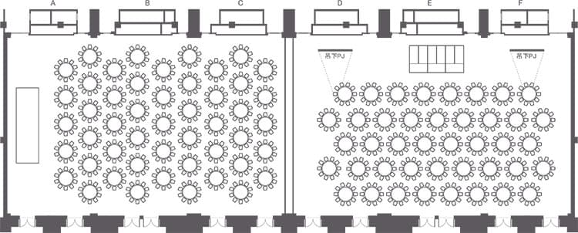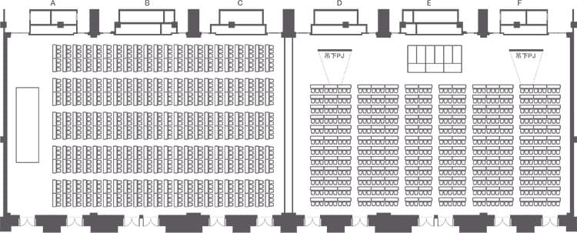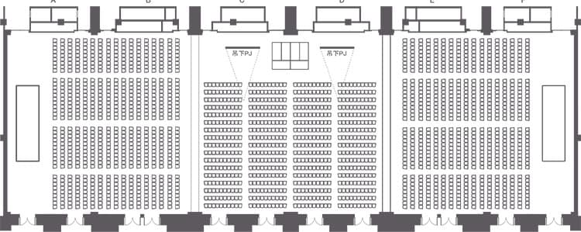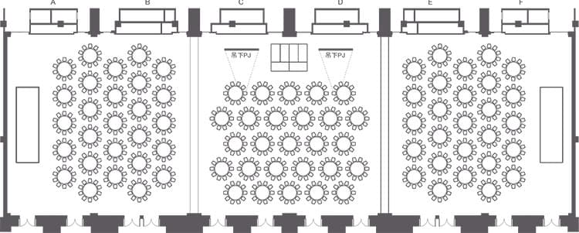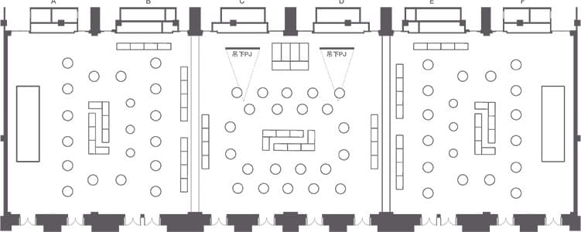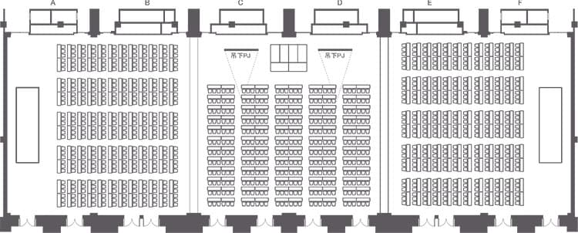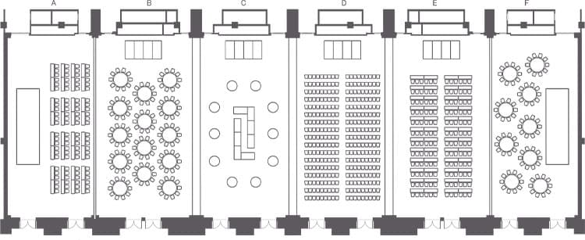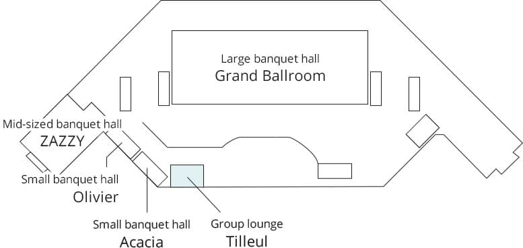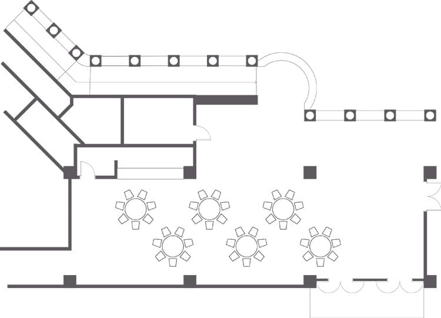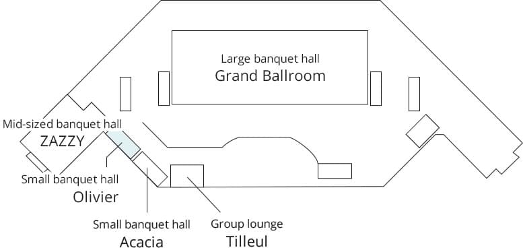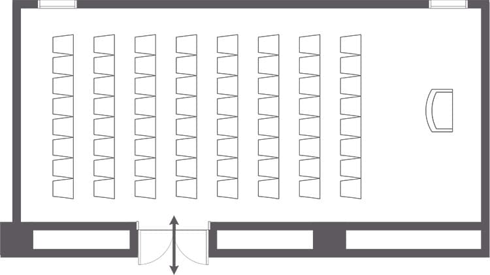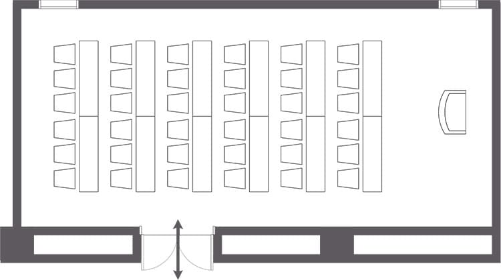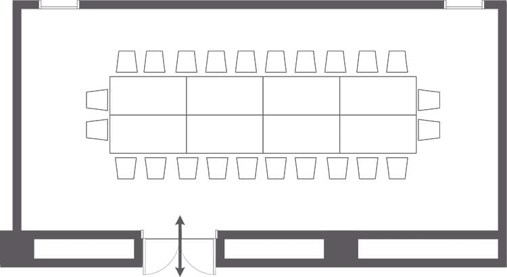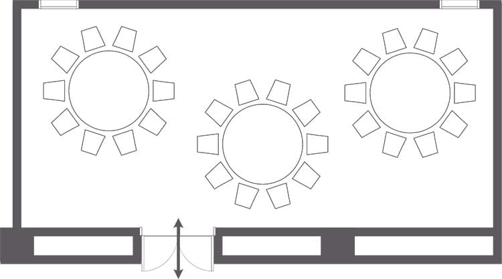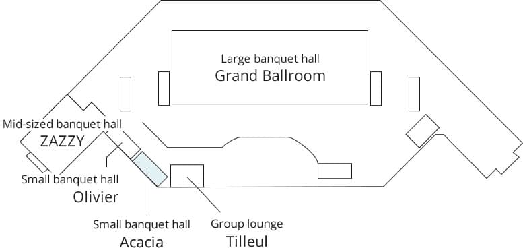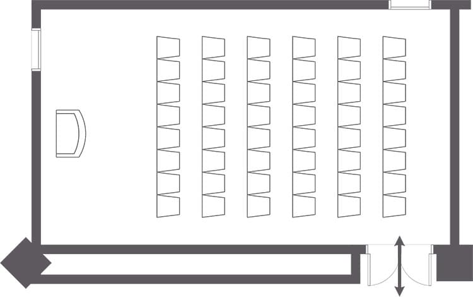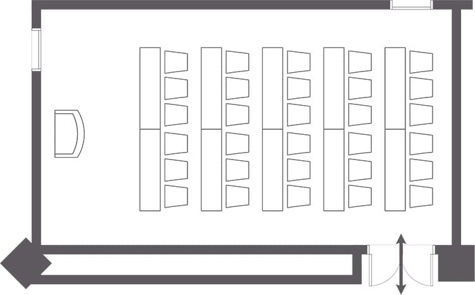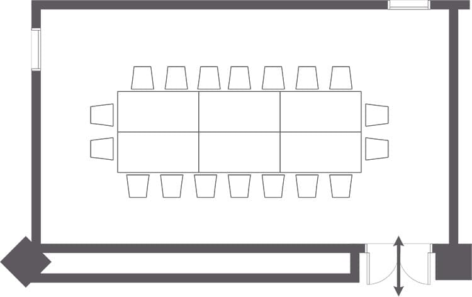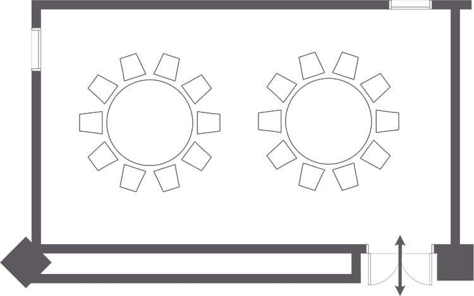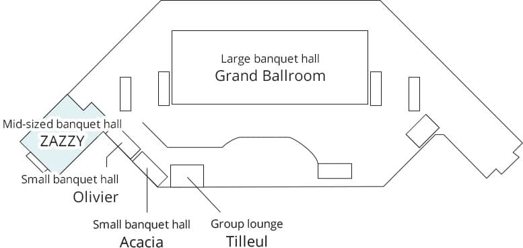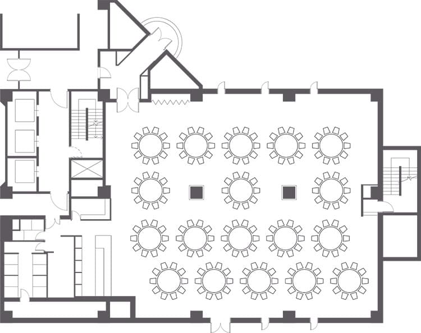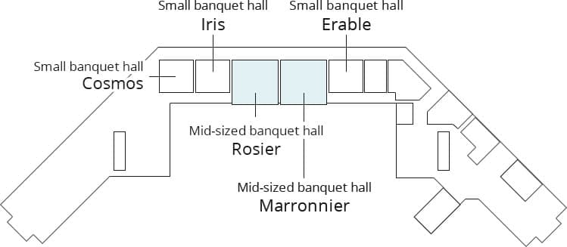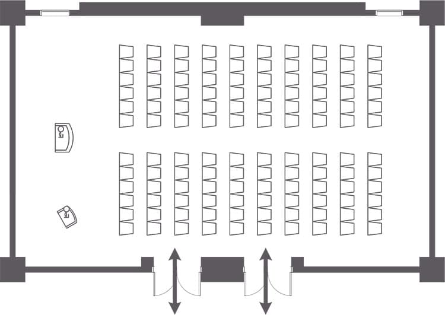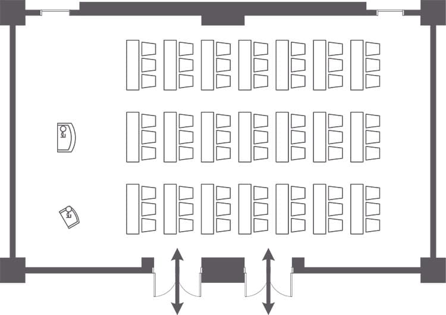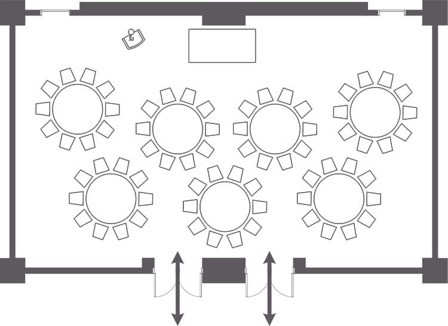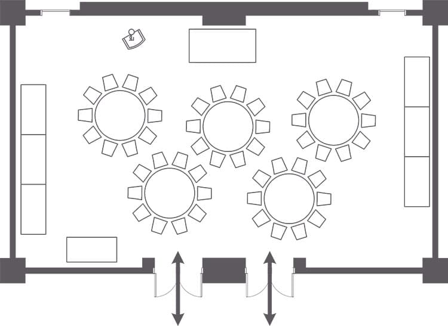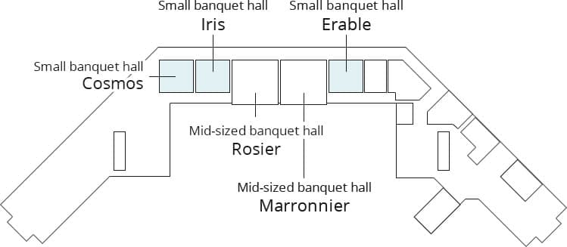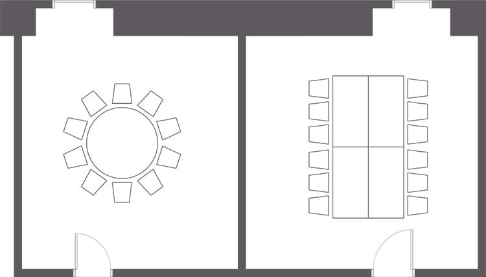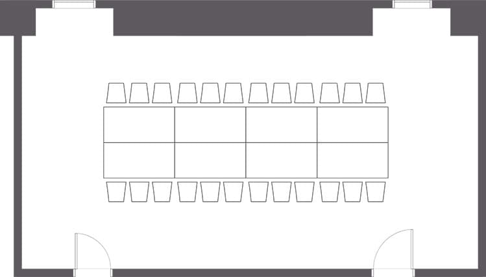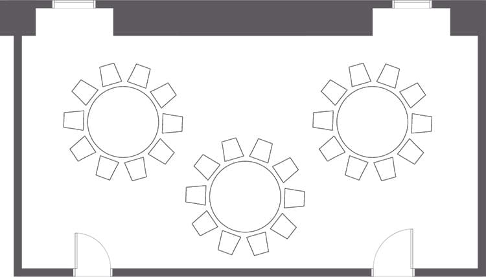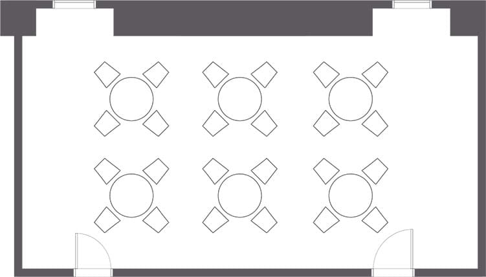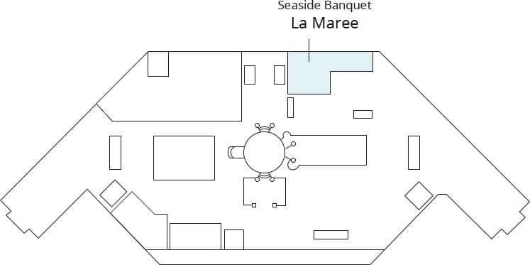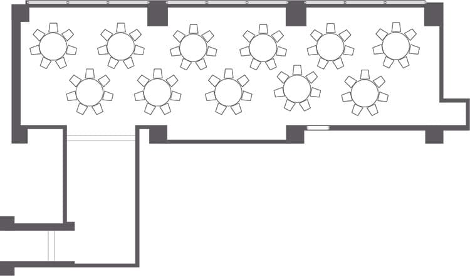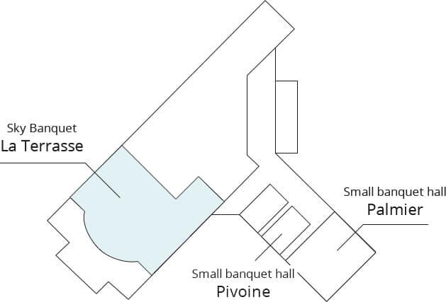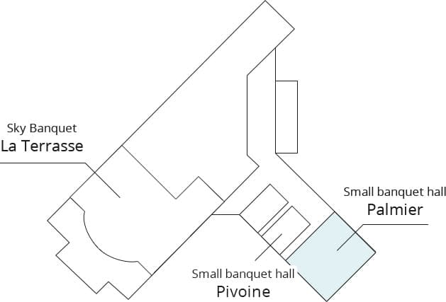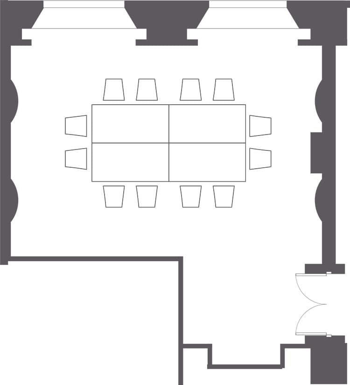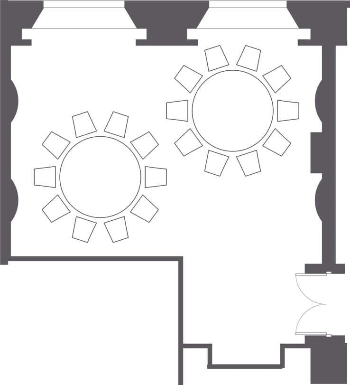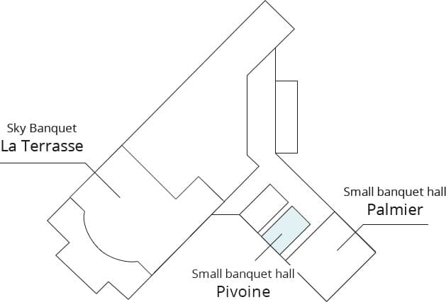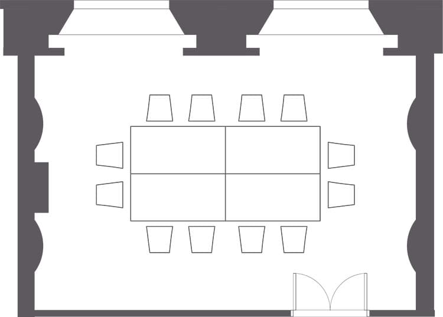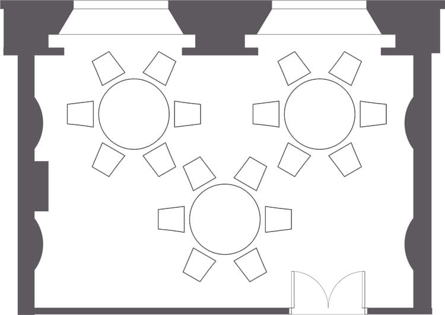Meetings & Events

- Home
- Meetings & Events
From a convention hall of 1,800 square meters to a meeting room for small-scale usage,
there are 13 banquet halls you can choose from depending on your needs.
List of venues
Large banquet hall
Grand Ballroom
1,800㎡
It is a grand banquet hall that boasts of the largest size in the Maihama area and can be divided up to a maximum of 6 rooms. Can be used in combination with the adjacent "Foyer", a banquet lobby measuring 1,200 square meters.
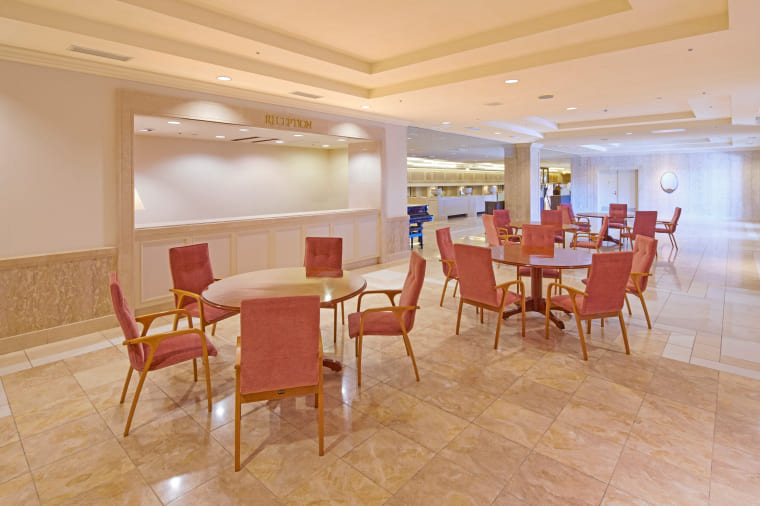
Group lounge
Tilleul
165㎡
This is a group lounge adjacent to the entrance of the banquet hall on the first floor. It is also available for check-ins and meetings for large groups of people.
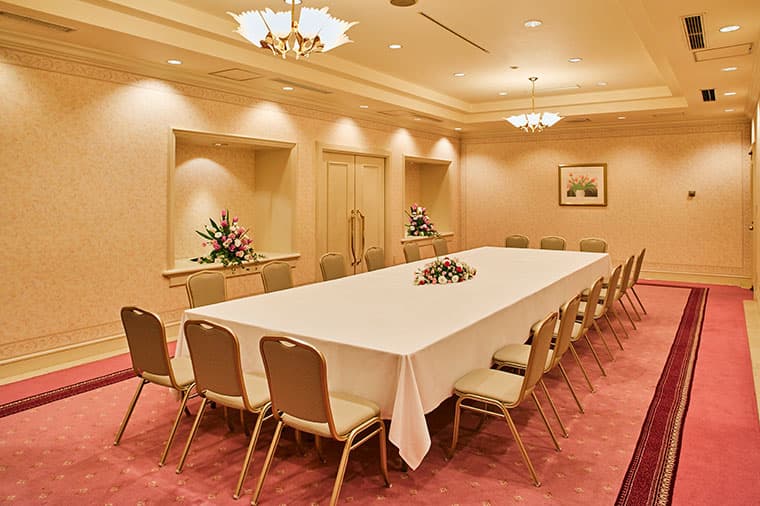
Small banquet hall
Olivier
67㎡
The small banquet hall at 1F which is adjacent to the grand ballroom & foyer, is ideal for use as a secretariat or waiting room.
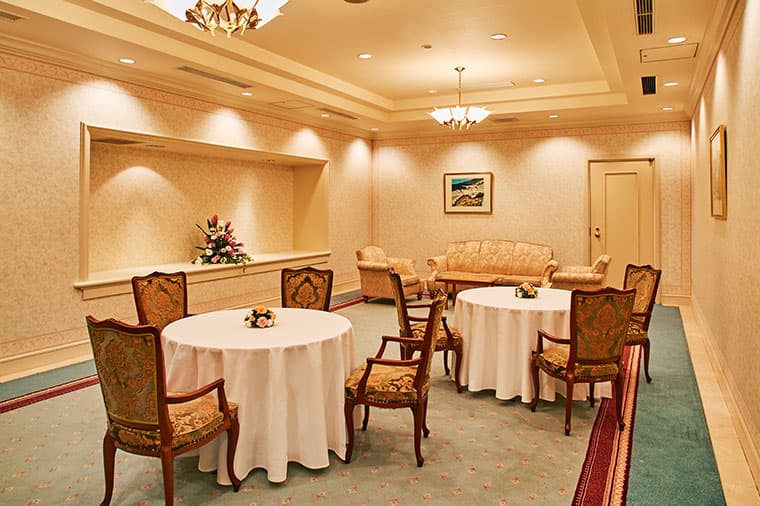
Small banquet hall
Acacia
54㎡
The small banquet hall at 1F which is adjacent to the grand ballroom & foyer, is ideal for use as a secretariat or waiting room.
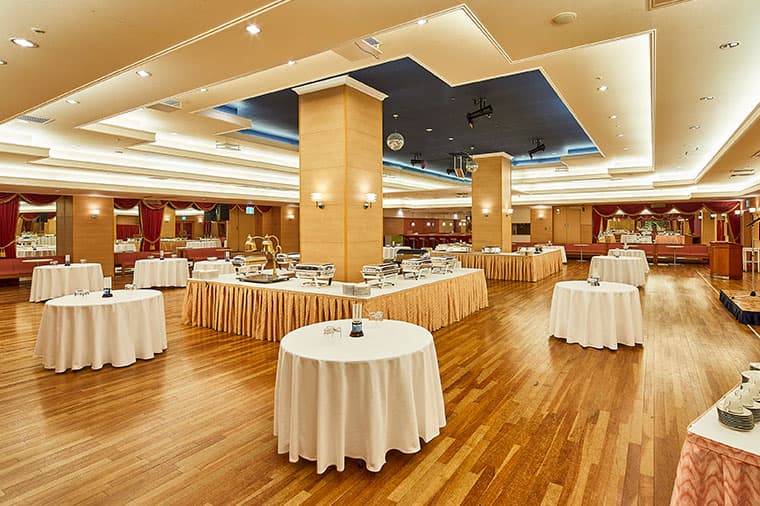
Mid-sized banquet hall
ZAZZY
376㎡
This is a flooring venue that can be used for a variety of purposes including exhibitions, photography and as event venues.
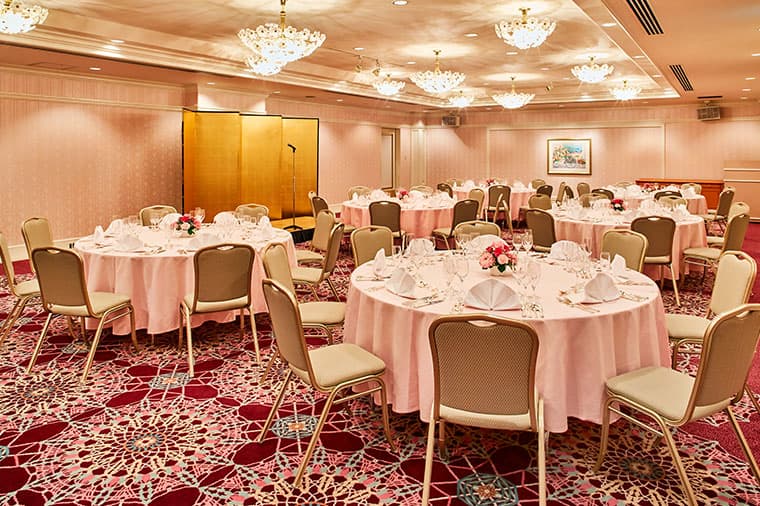
Mid-sized banquet hall
Rosier / Marronnier
136㎡
This is a mid-sized banquet hall that can be used for various occasions such as celebrations and thank-you parties.
From the corridor, you can see the scenery of the Tokyo Bay Area, and on clear days, Mt. Fuji in the distance.
Small banquet hall
Iris / Erable / Cosmos
66㎡
It can be divided into two sections and is a calming space that can be used for meetings, trainings, small-group gatherings or as a waiting room.
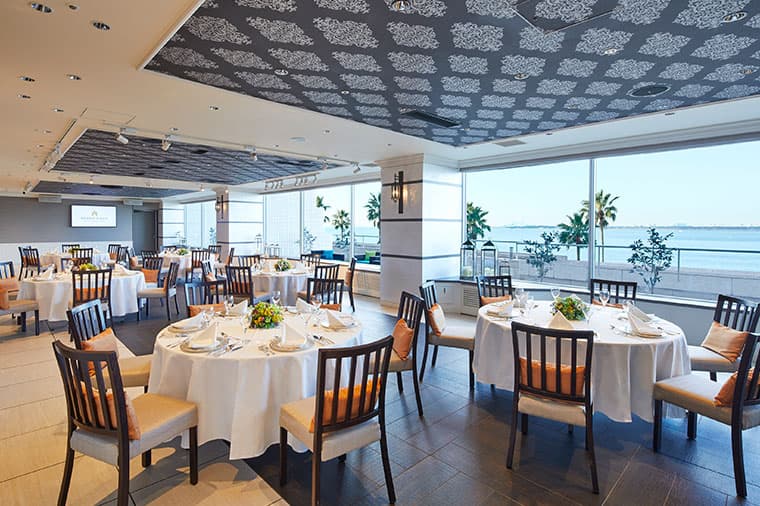
Seaside Banquet
La Maree
155㎡
This is a refined and elegant banquet hall with an expansive panoramic view of the Tokyo Bay area.
Please consult us in advance for the use of the banquet rooms on the 12th floor.
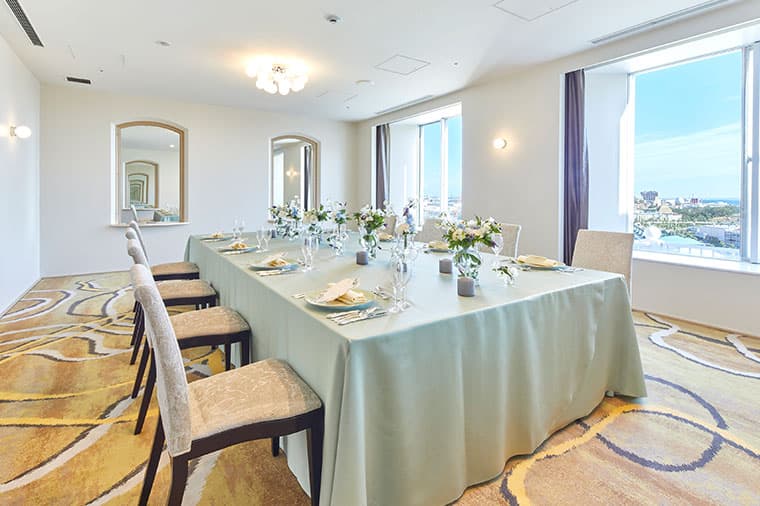
Small banquet hall
Pivoine
46㎡
The small banquet hall on the uppermost floor can be used as a dining room, conference room and waiting room for a small number of people.
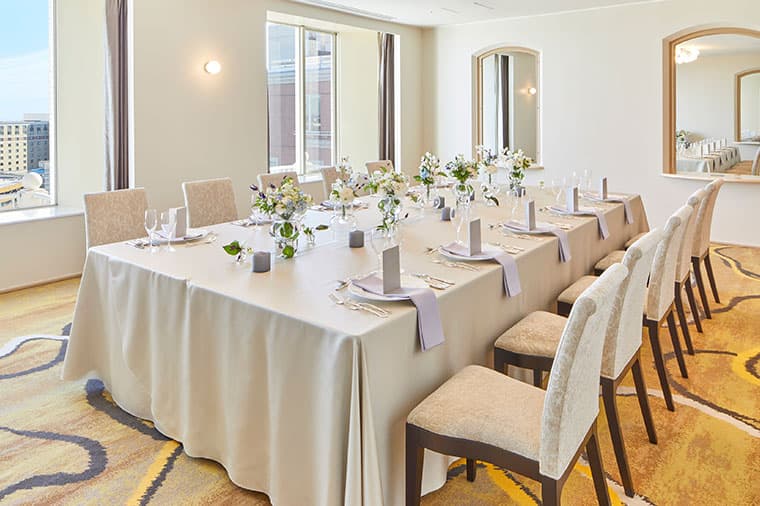
Small banquet hall
Palmier
64㎡
The small banquet hall on the uppermost floor can be used as a dining room, conference room and waiting room for a small number of people.
Sky Banquet
La Terrasse
273㎡
Located on the top floor, this banquet hall offers a panoramic view of the Tokyo Bay Area and Tokyo Disney Resort® from the large windows on both sides.

